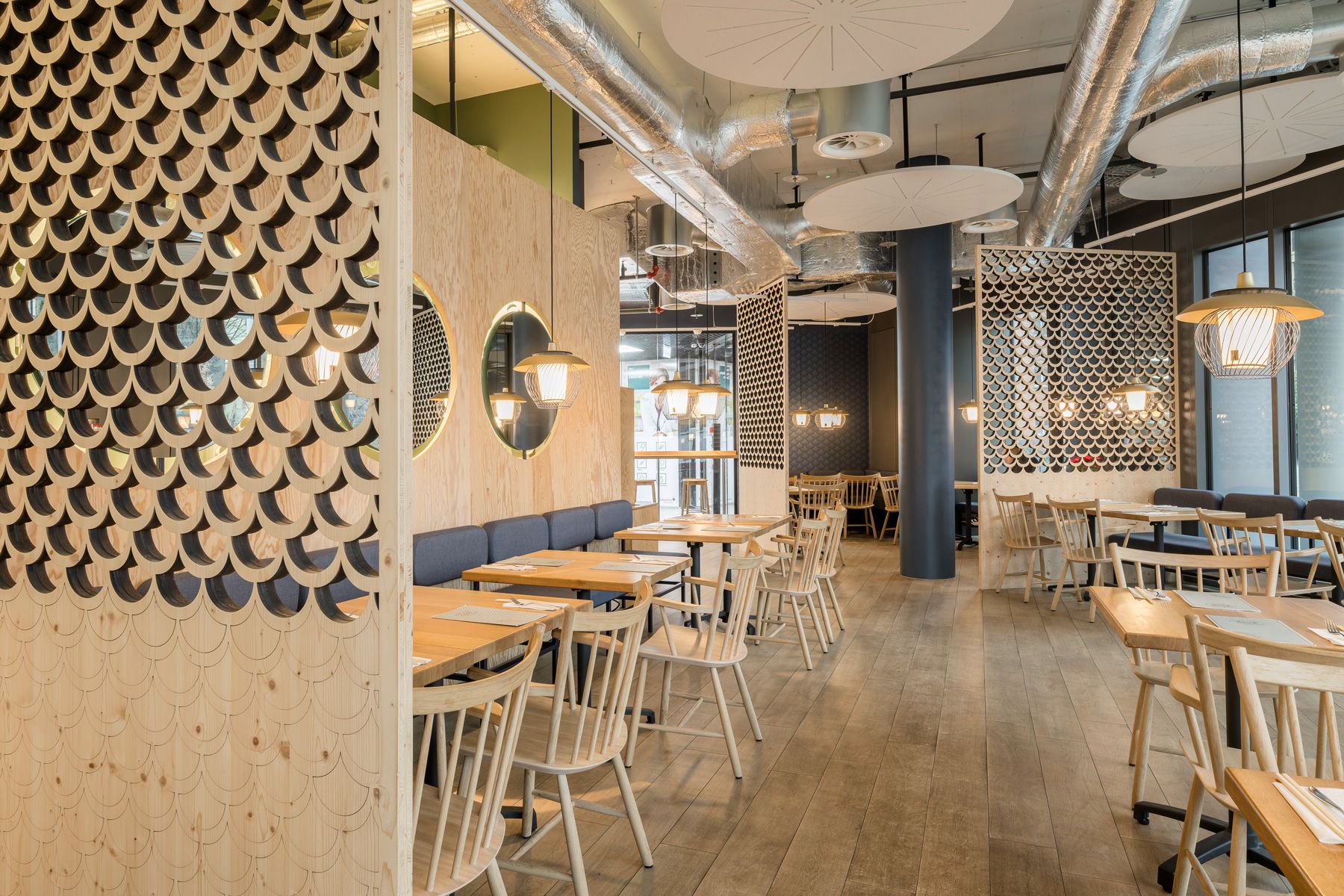
Suan Long is a well-known restaurant chain that has a rich history dating back to 1987. It was one of the first Chinese restaurants in Switzerland, and since then it has grown to include more than 20 locations all over the country.
In the last years, Suan Long has decided to modernize its brand by incorporating a new interior concept in selected locations including the one in Zurich Oerlikon.
The light and bright interior design featuring calming blue tones and warm wooden elements creates a soothing atmosphere. The fish scale patterns on the wallpaper and wooden room dividers provide a subtle nod to traditional Chinese design, making the space both contemporary and timeless. The wooden wall with big round mirrors divides the dining area from the hallway leading to the guest toilets and kitchen, making the space more functional and calm. The hallway presents itself in an inviting green with green Chinese plattes hanging on the wall, providing a decorative touch. The guest toilets feature an eye-catching fish wallpaper on the walls and on the ceiling. The take-away counter with blue tiles and green natural stone, placed at the entrance of the restaurant, creates an inviting atmosphere, and makes the food look even more appealing.

2020
Suan Long Enge AG
Zurich
Interior Design & Building Execution
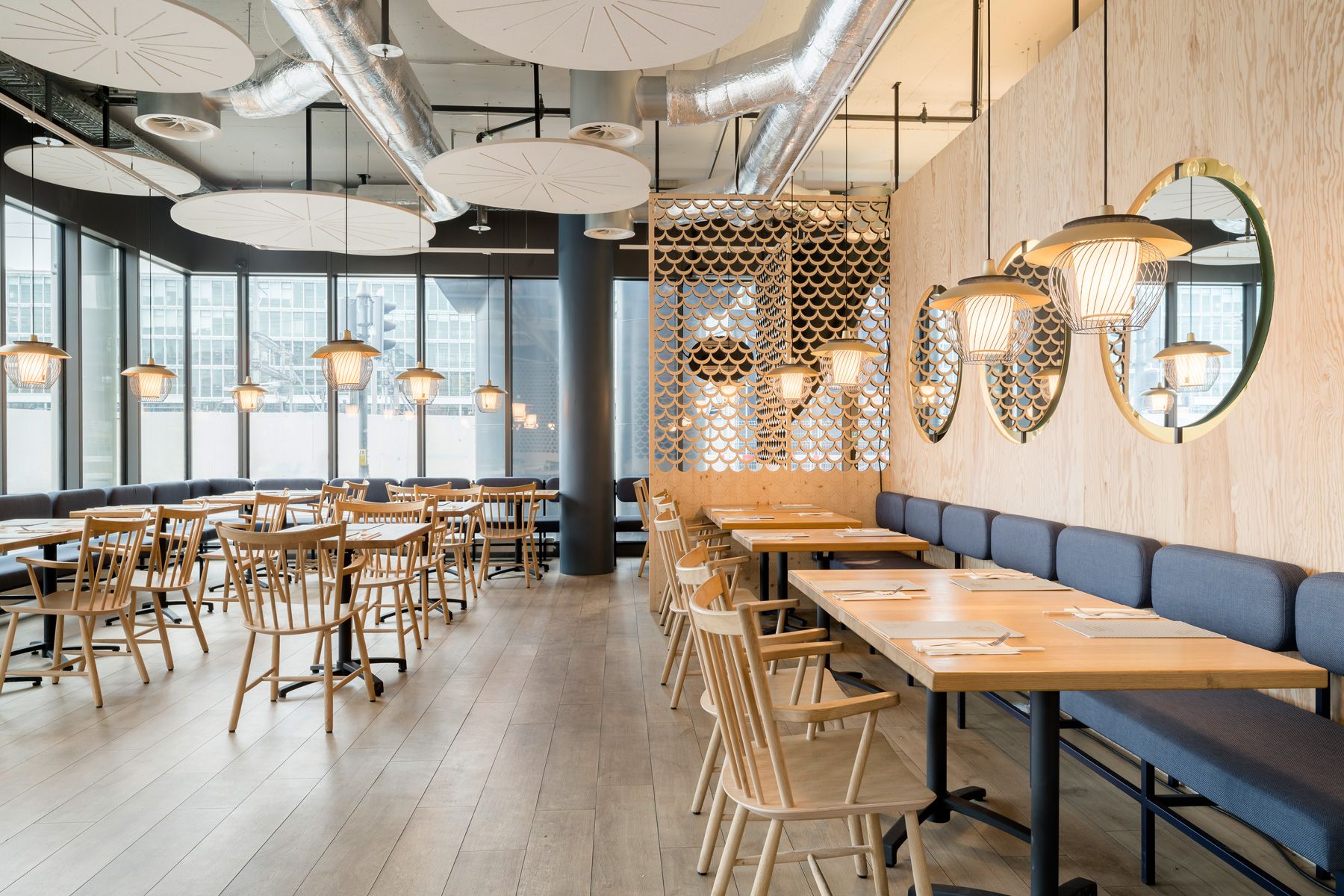
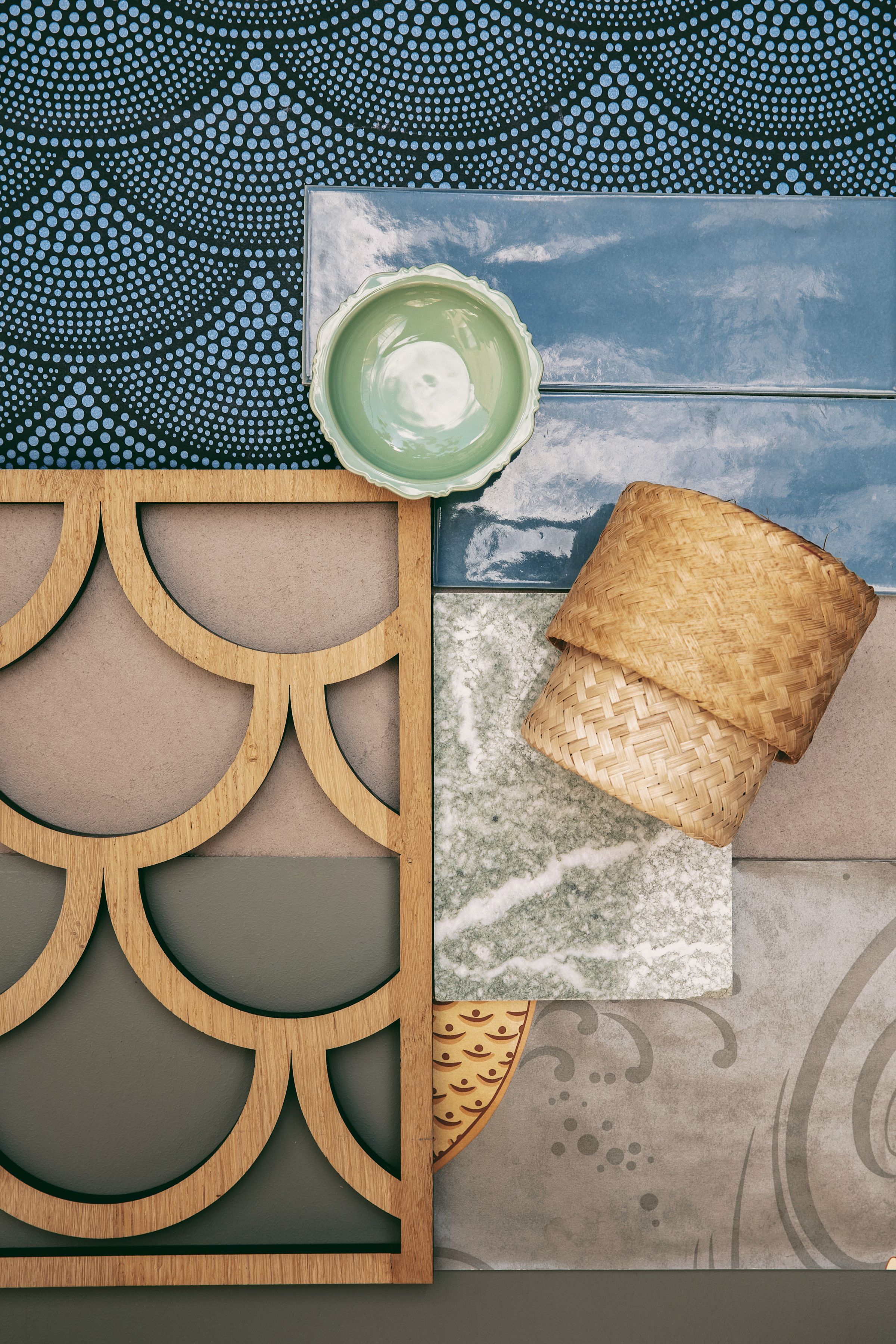
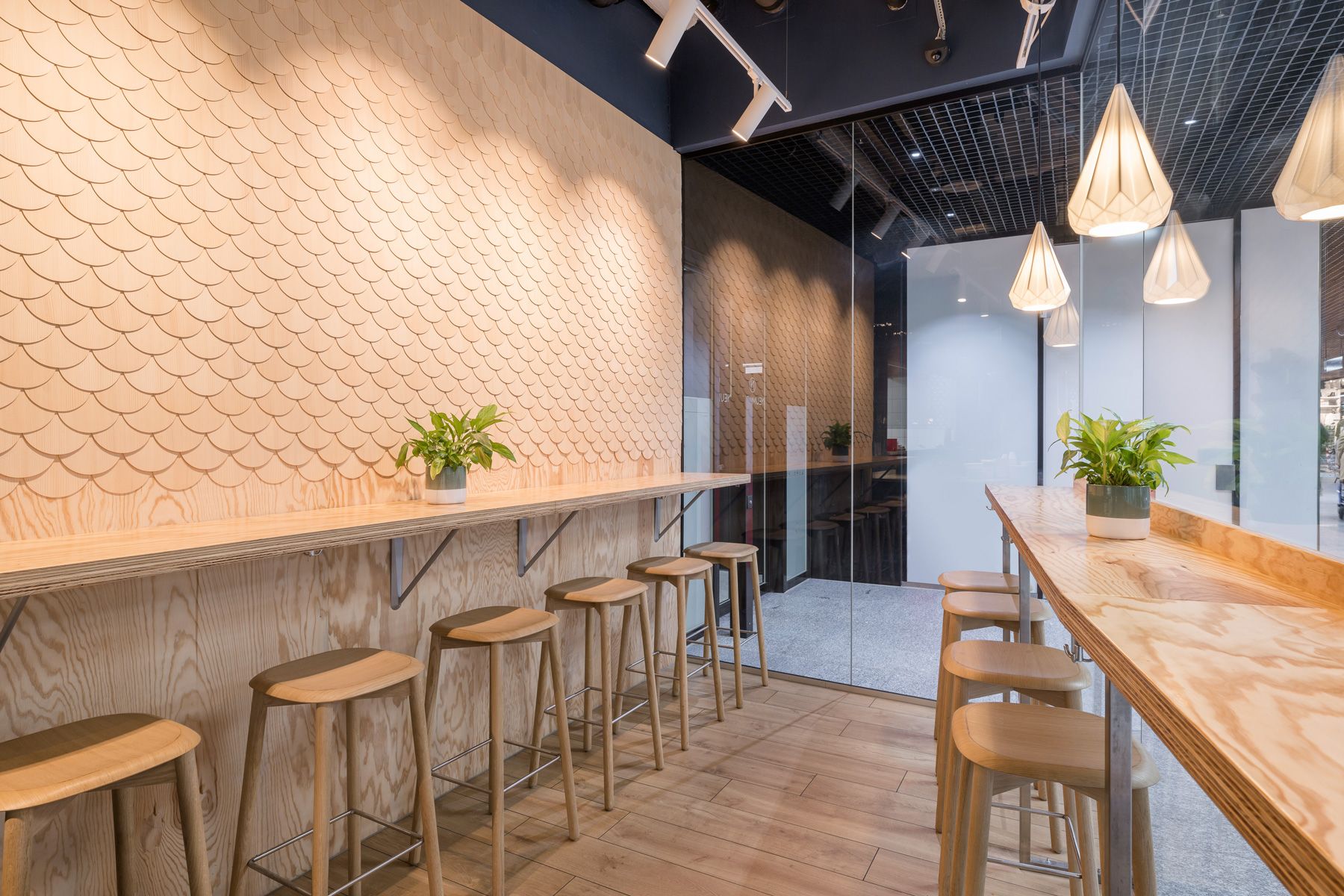
The fish scale patterns on the wallpaper and wooden room dividers provide a subtle nod to traditional Chinese design, making the space both contemporary and timeless.
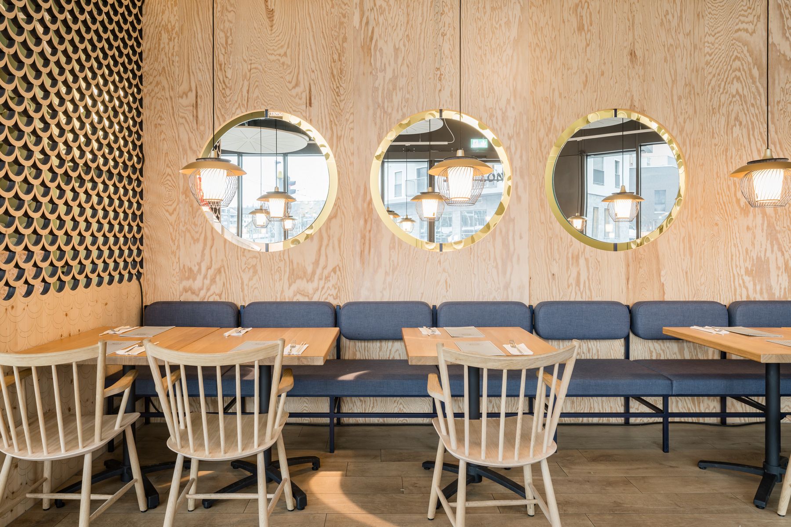
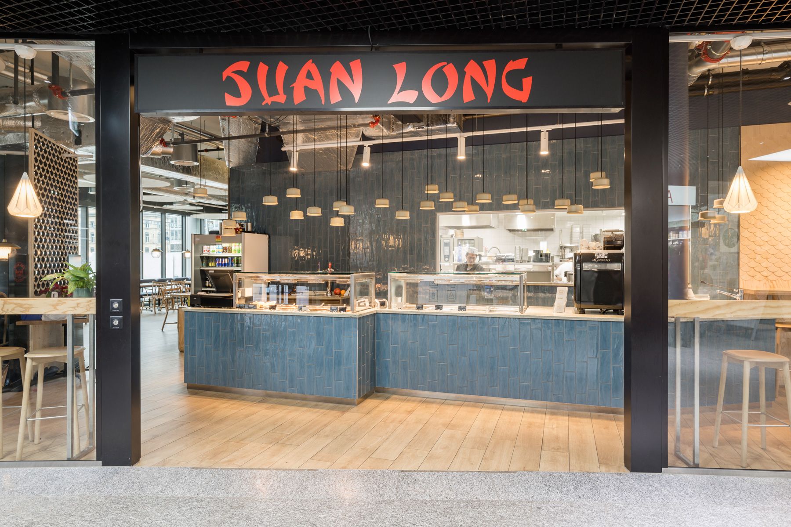
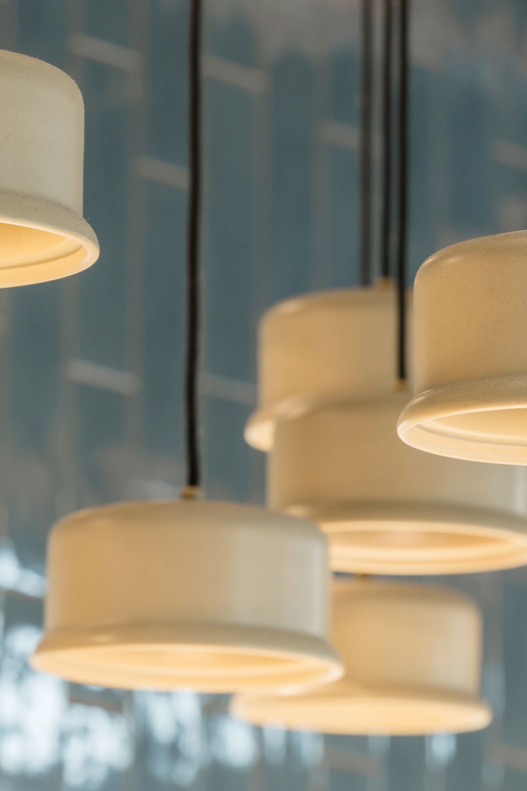
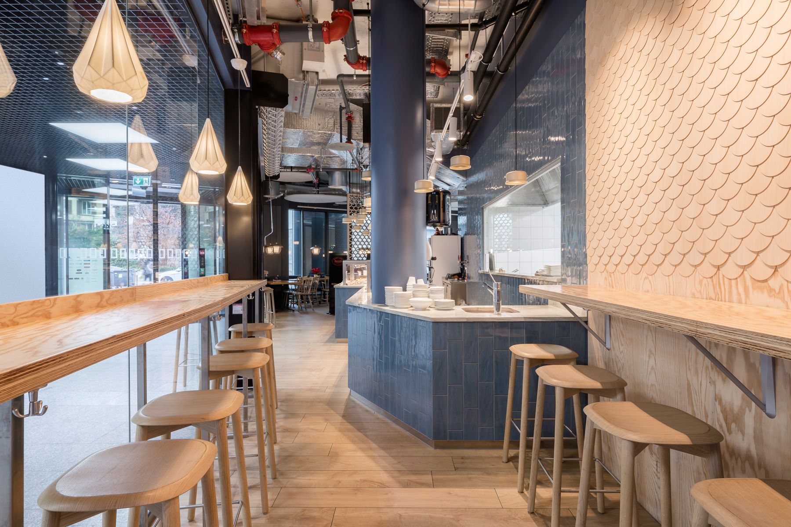
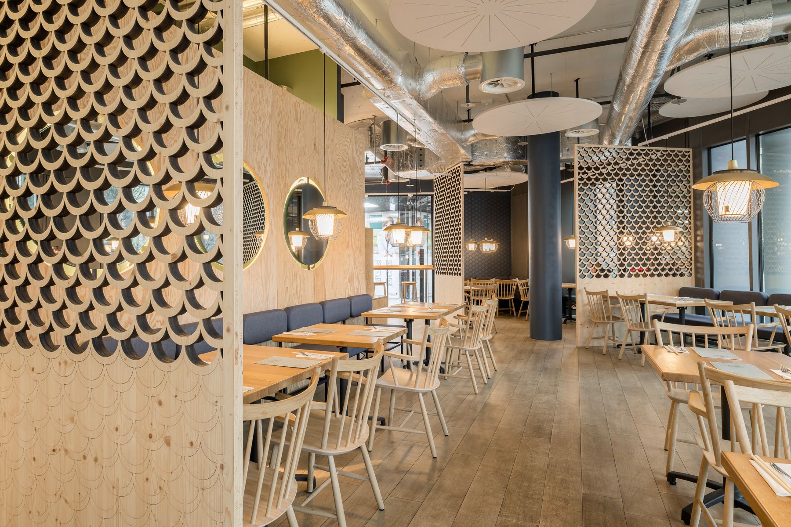
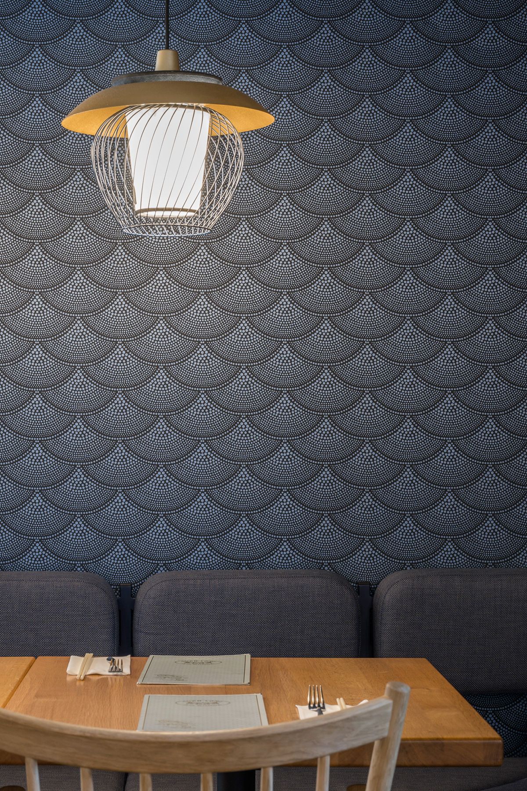
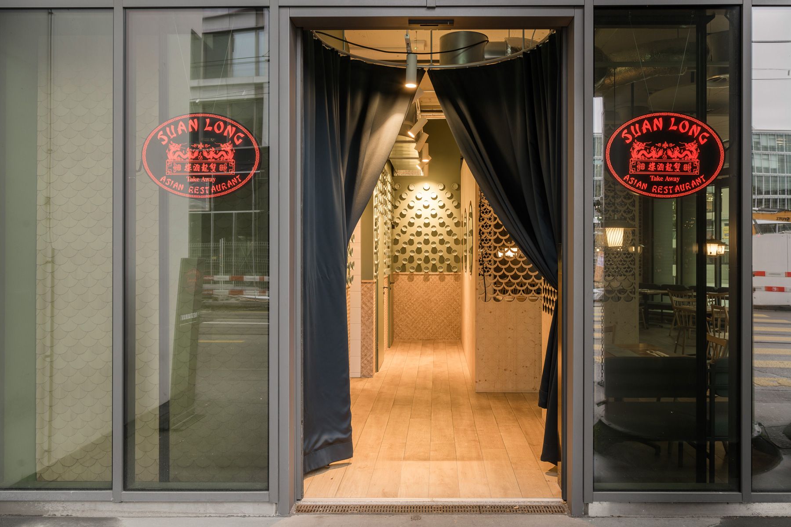
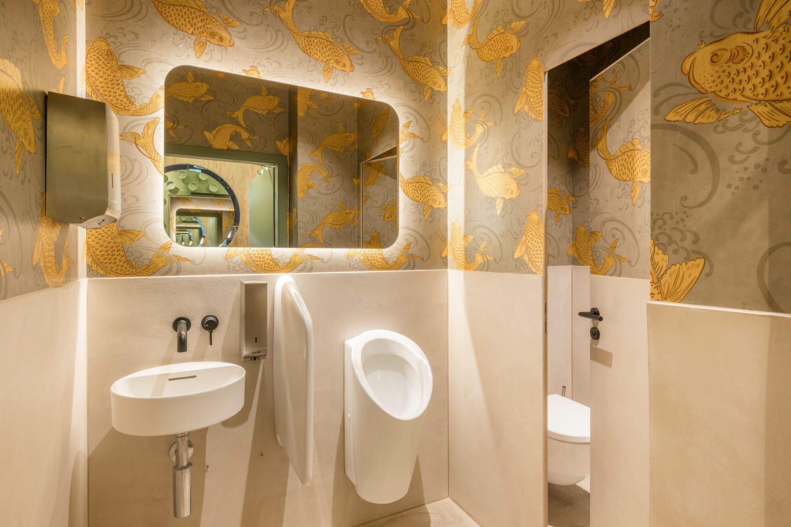
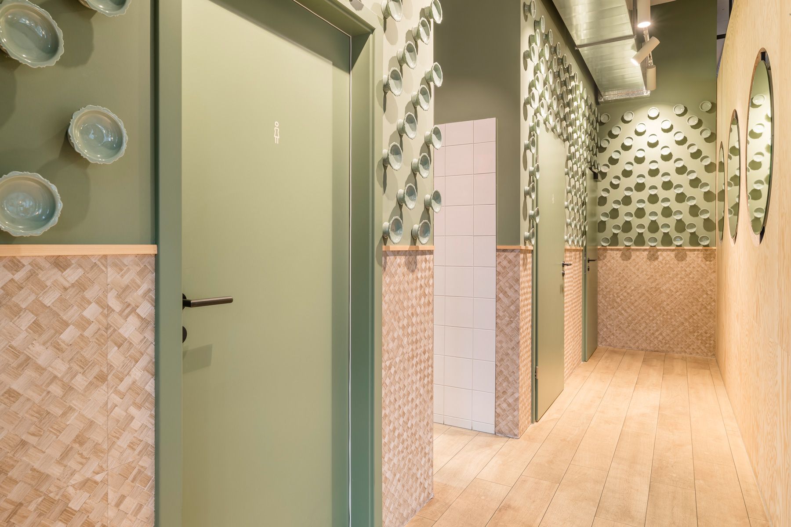
The hallway presents itself in an inviting green with green Chinese plattes hanging on the wall, providing a decorative touch. The guest toilets feature an eye-catching fish wallpaper on the walls and on the ceiling.
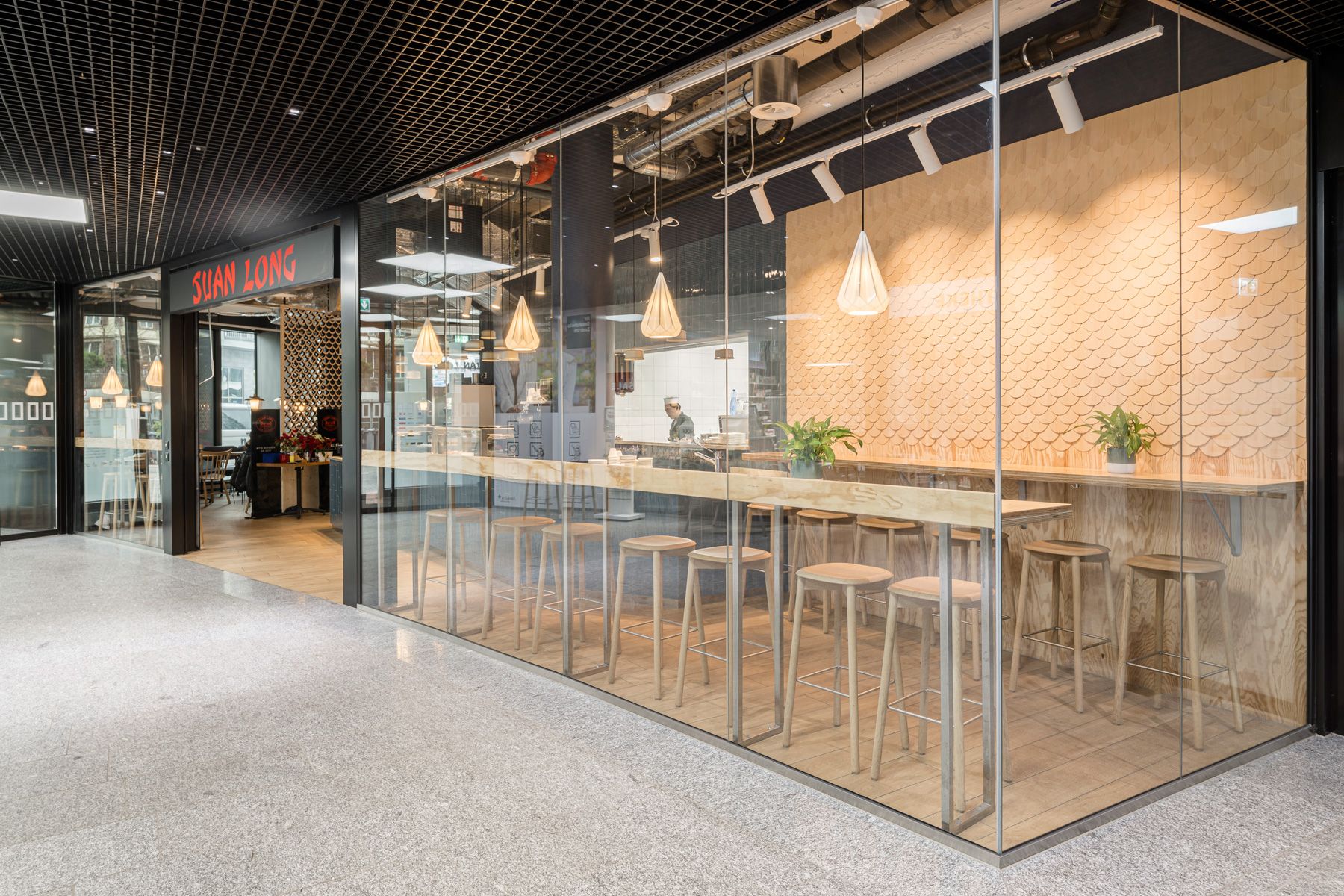
Photography: Alex Buschor / APIX AG