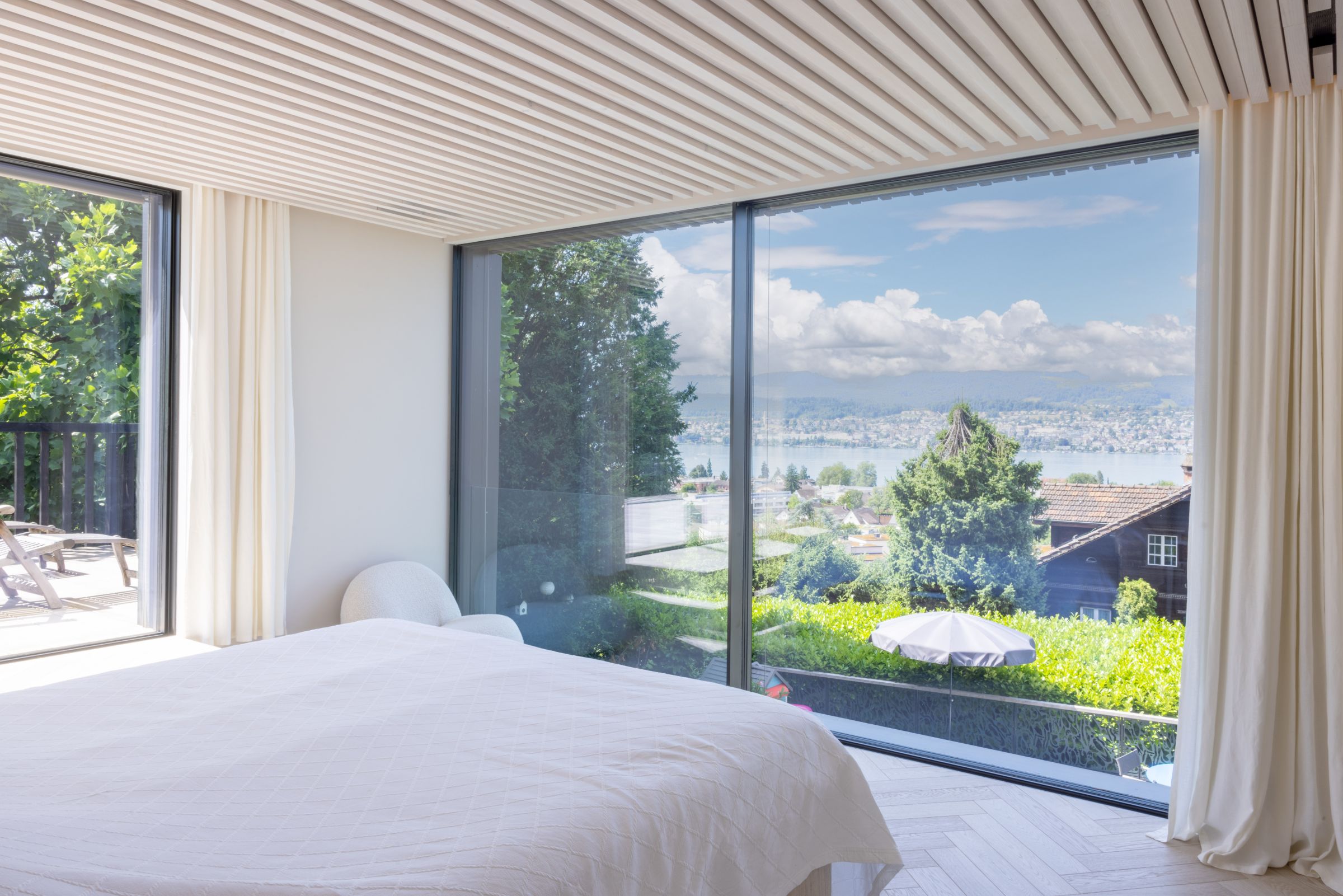
Contemporary elegance and sustainable living in the breathtaking 1943-built private house extension. This architectural and interior design project combines exquisite elements with eco-friendly features, creating a harmonious and luxurious living space.
The unique facade captivates with its striking black stained wood slats, manifesting sophistication and charm. Solar roof panels which harness the sun's energy embrace sustainability and provide an eco-conscious solution for power needs. Delving deeper into green technology, the geothermal probe heating system ensures a comfortable indoor climate year-round while minimizing environmental impact.
Inside, the bedroom offers a sanctuary of tranquillity with its white oak herringbone flooring and a Sky-Frame panoramic window while the slats ceiling and indirect lighting infuse the space with a celestial ambience. The open bathroom features a steam bath and a freestanding bathtub as well as a bespoke walk-in closet, where luxury meets functionality. Custom-made washstands with round milled oak panels and gentle indirect lighting add to the indulgence.
The loggia winter garden seamlessly merges indoor and outdoor areas, allowing you to immerse yourself in nature's splendour while remaining comfortably sheltered. The adapted facade blends harmoniously with large windows and their sills, flooding the interior with natural light and enhancing the extension's allure. With an outdoor kitchen and wood terrace, culinary delights and relaxation merge.

2023
Private Residence
Küsnacht
Interior Design & Building Execution
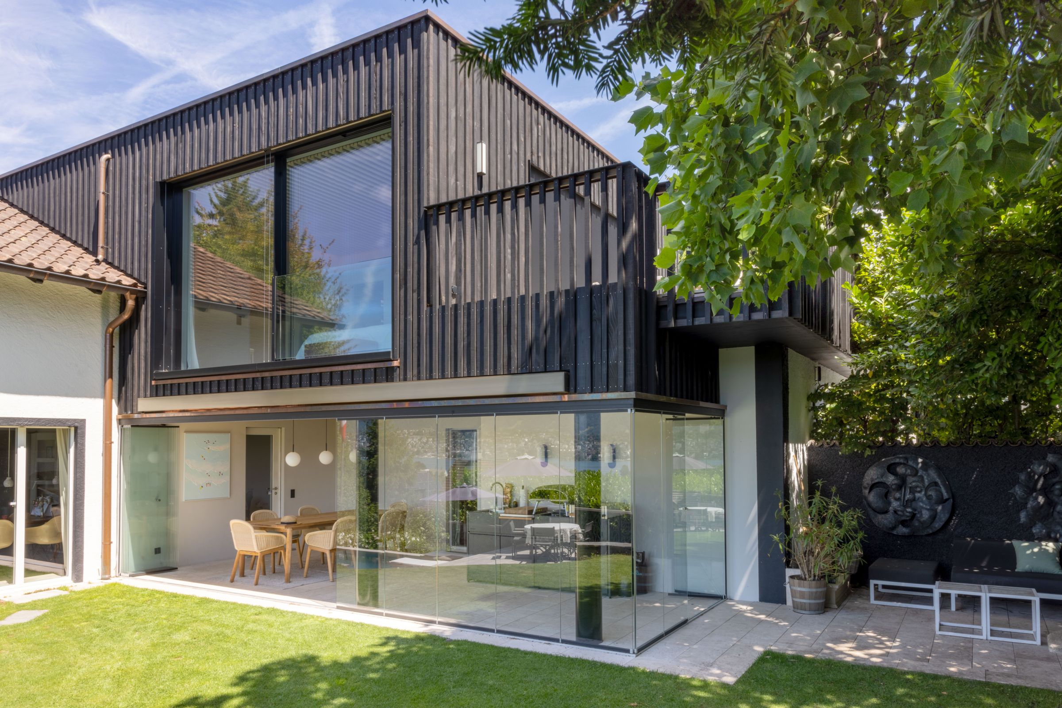
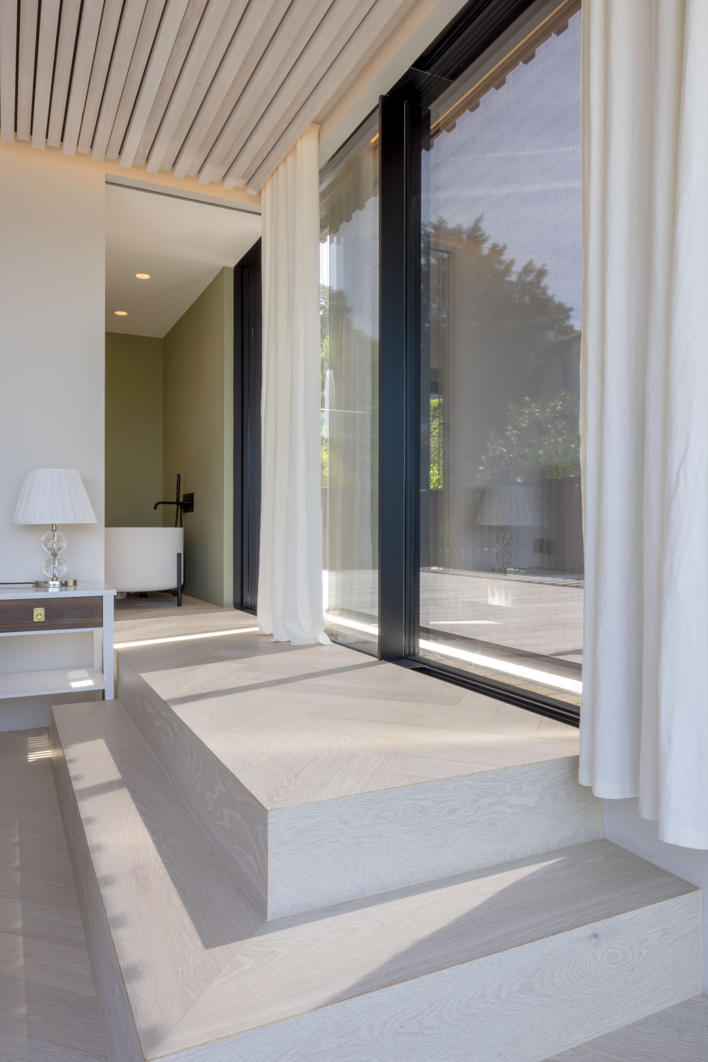
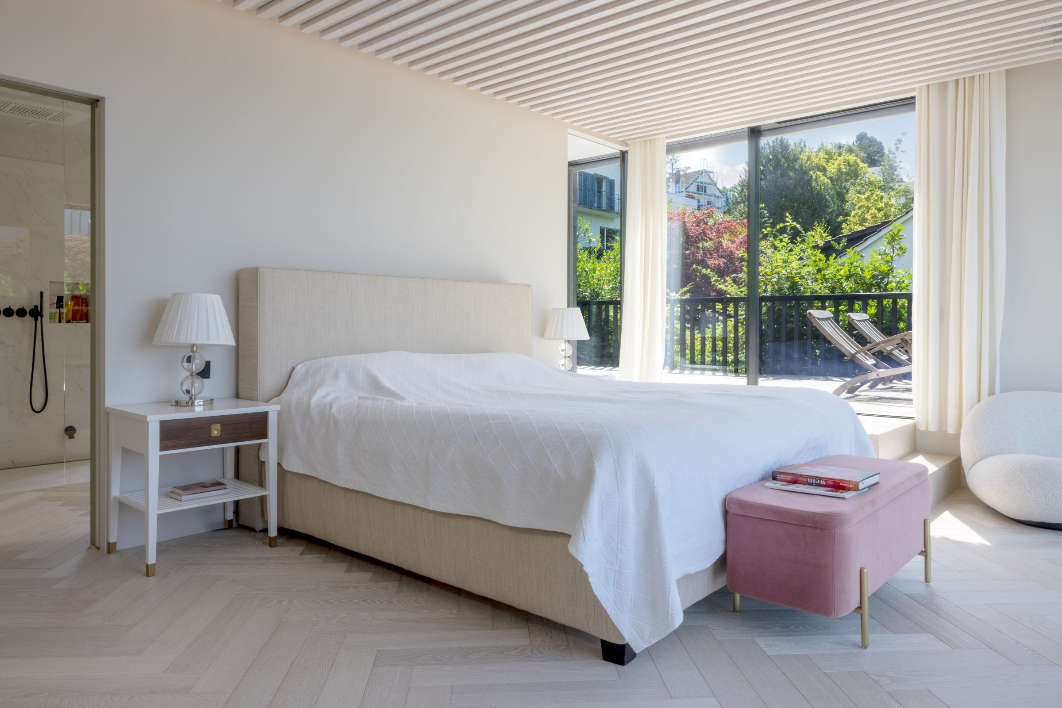
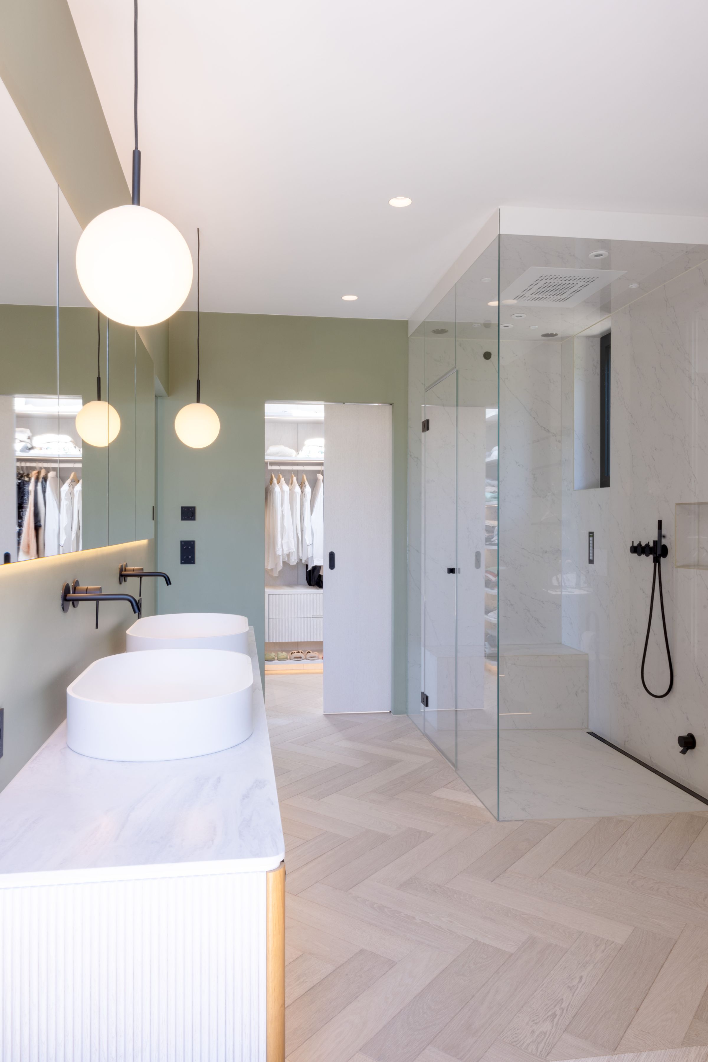
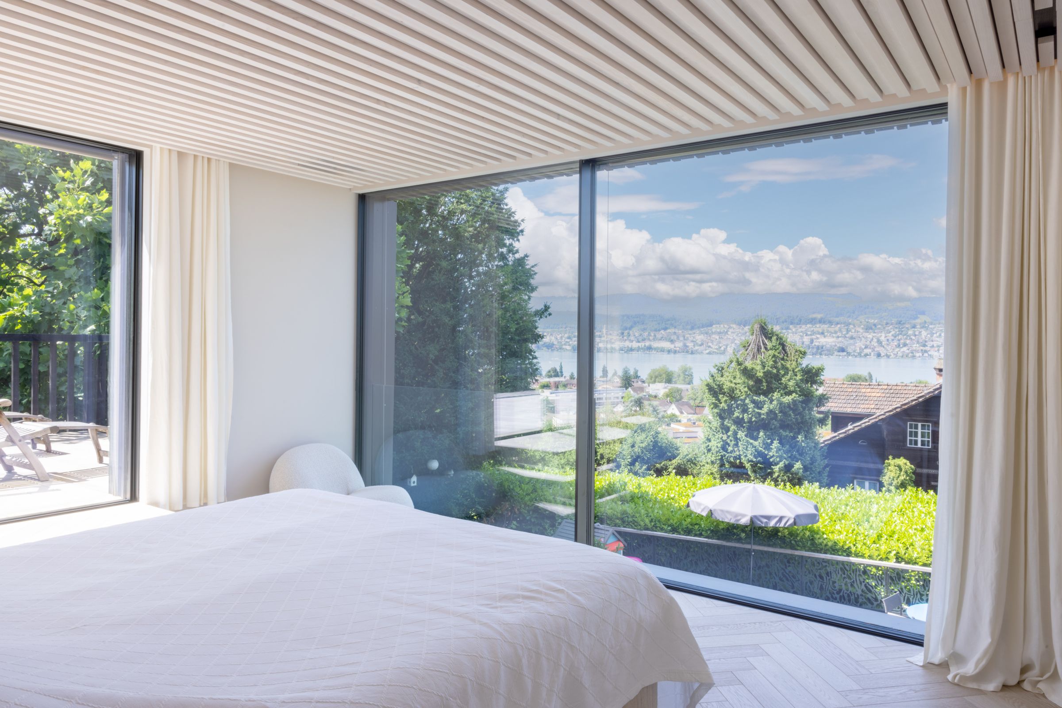
The bedroom offers a sanctuary of tranquillity with its white oak herringbone flooring and a Sky-Frame panoramic windows.
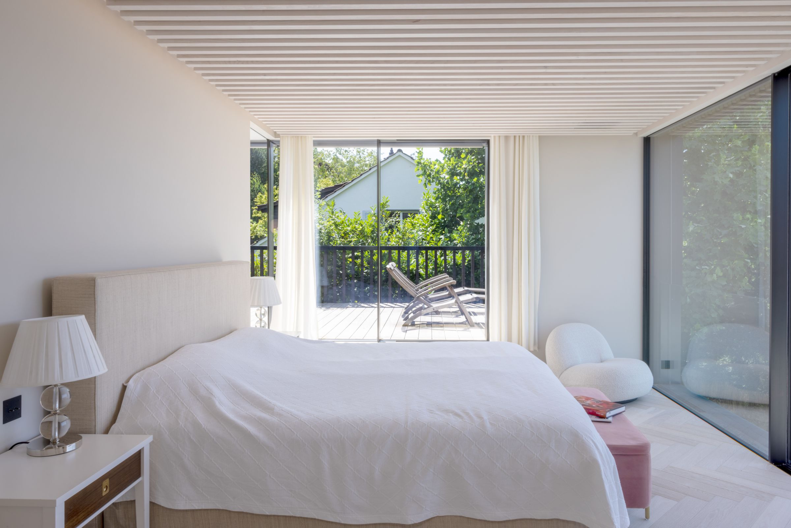
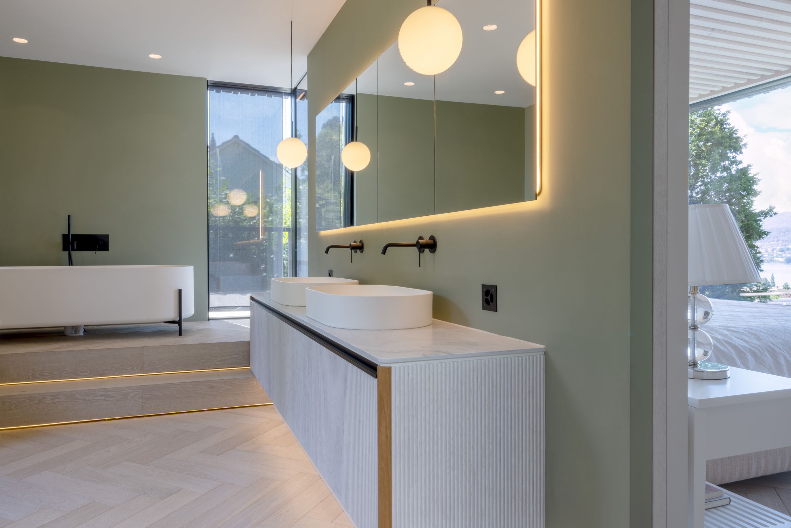
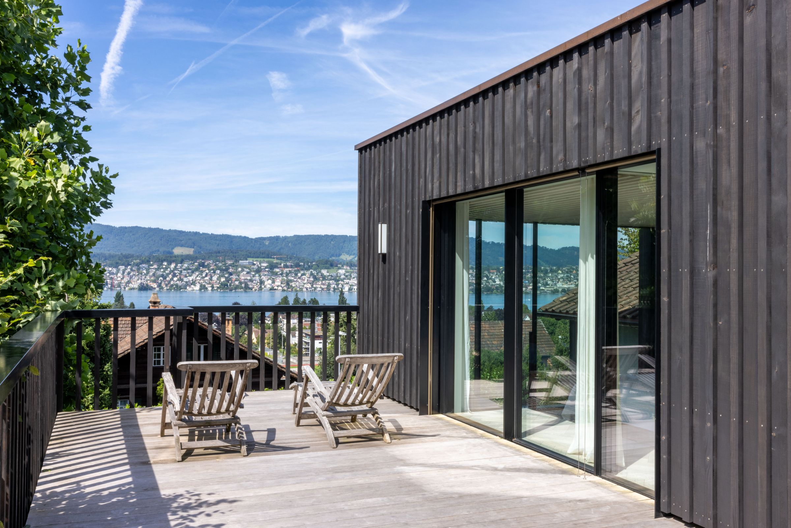
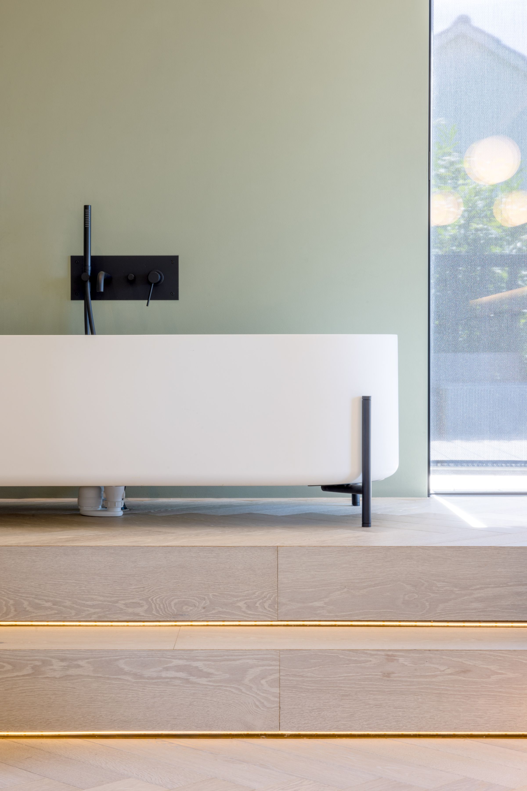
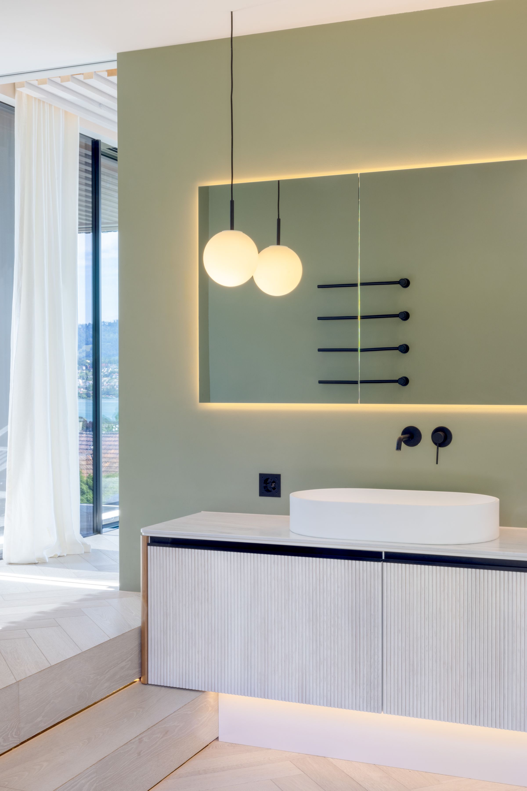
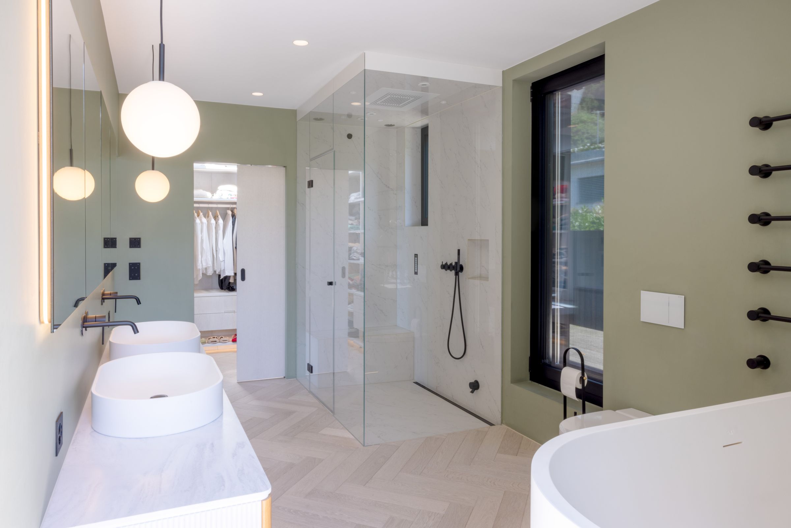
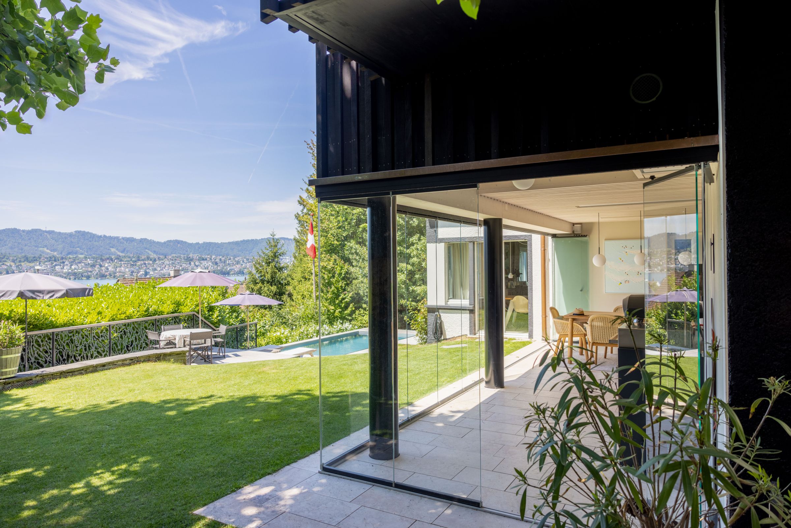
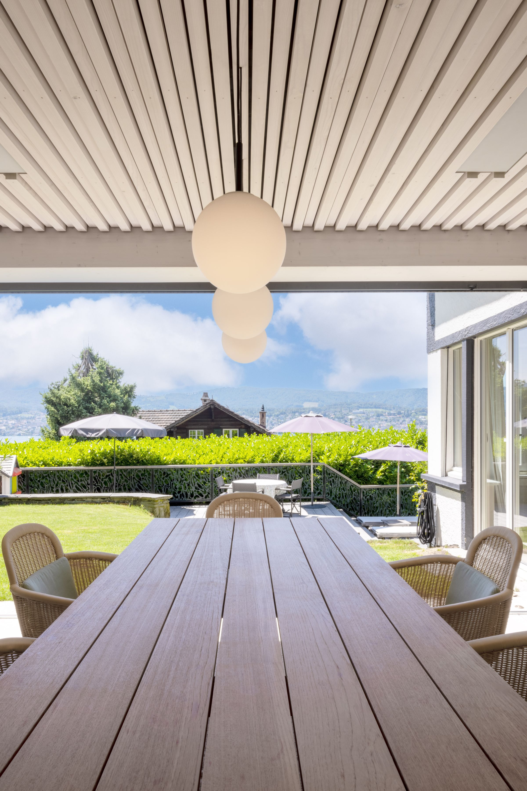
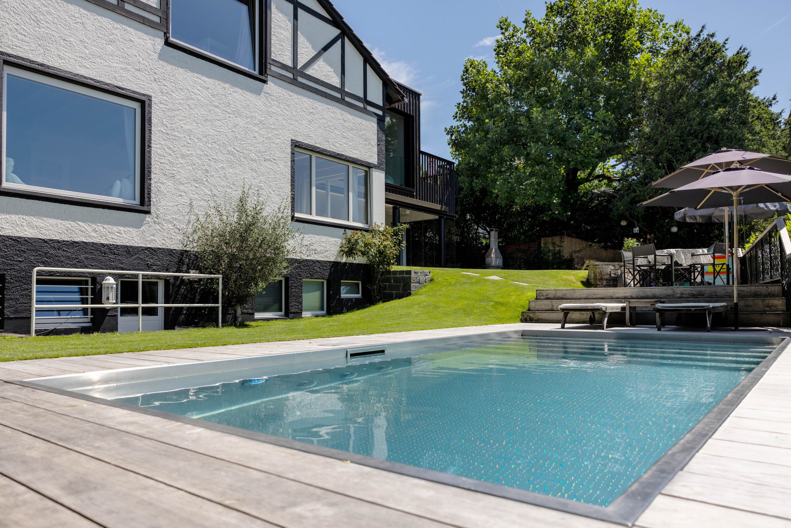
A remarkable feature of the garden is the wood pool deck that harmoniously blends with the hillside.
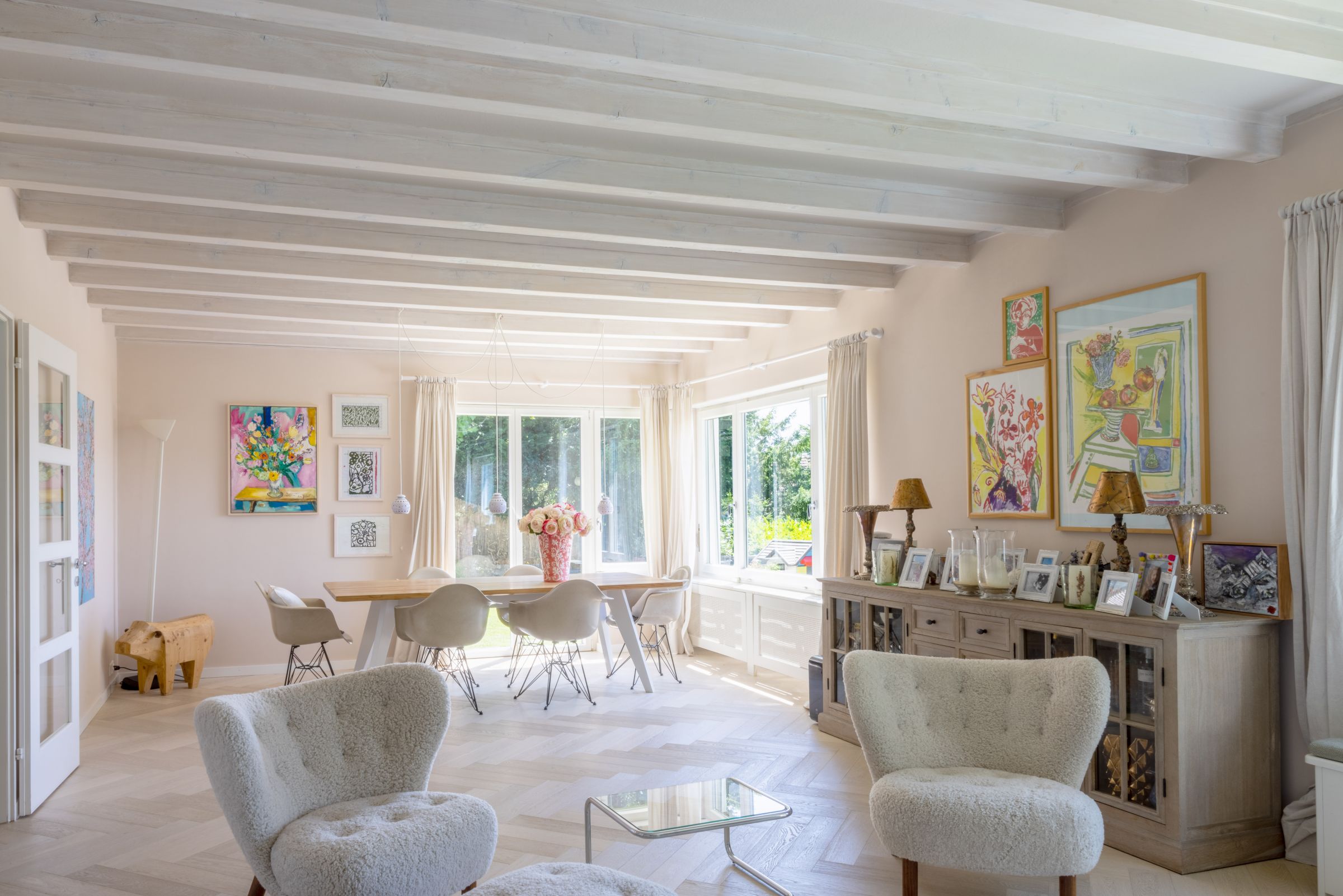
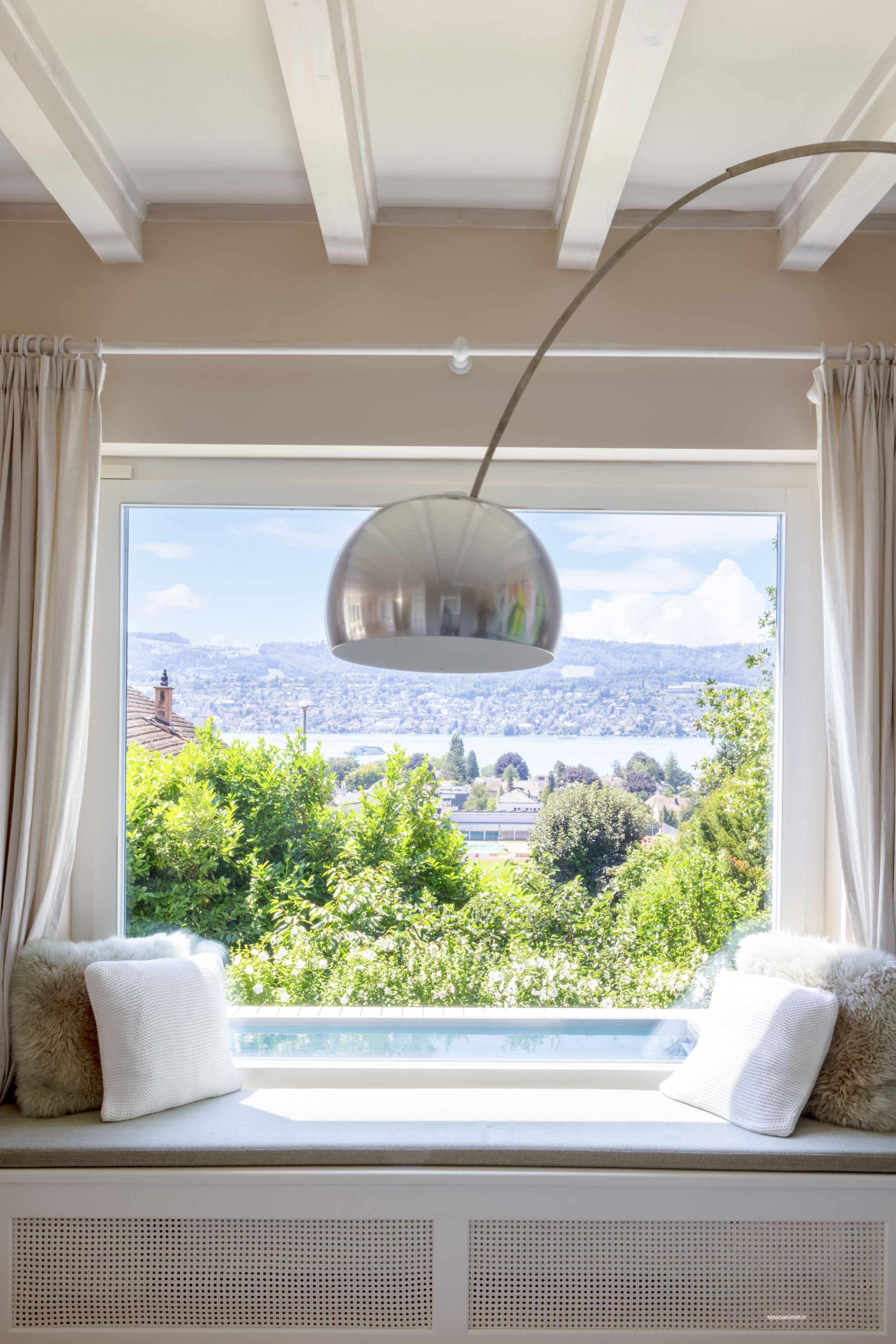
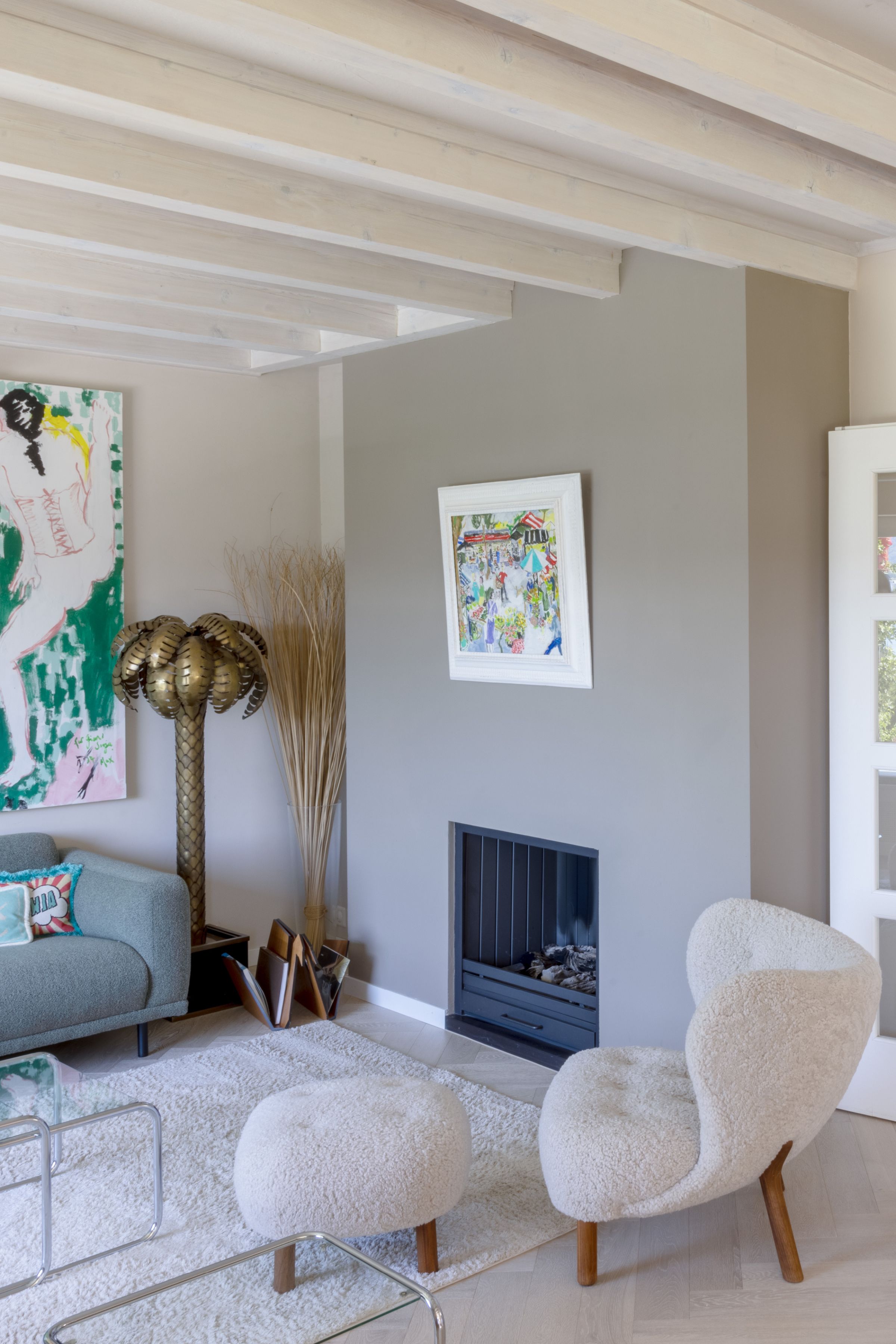
Photography: Amanda Nikolic